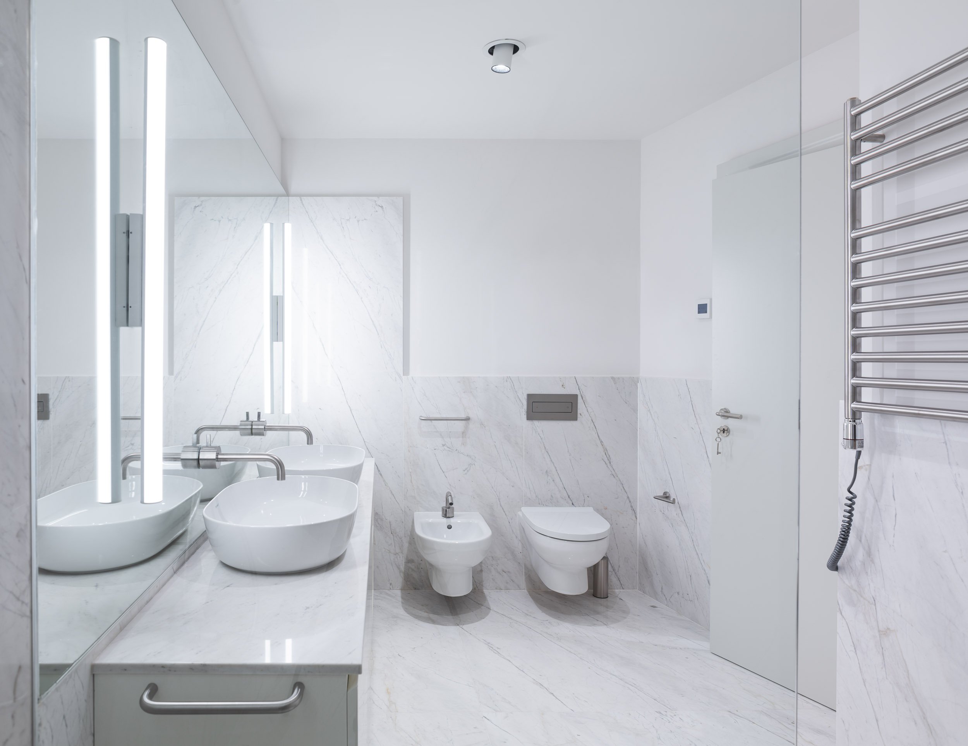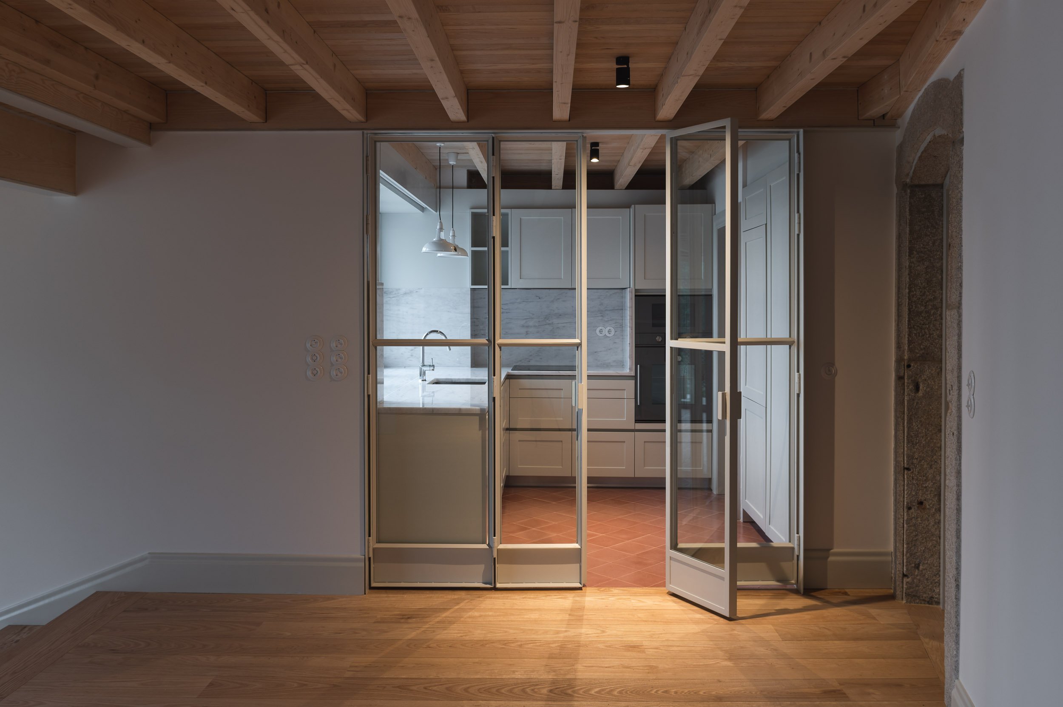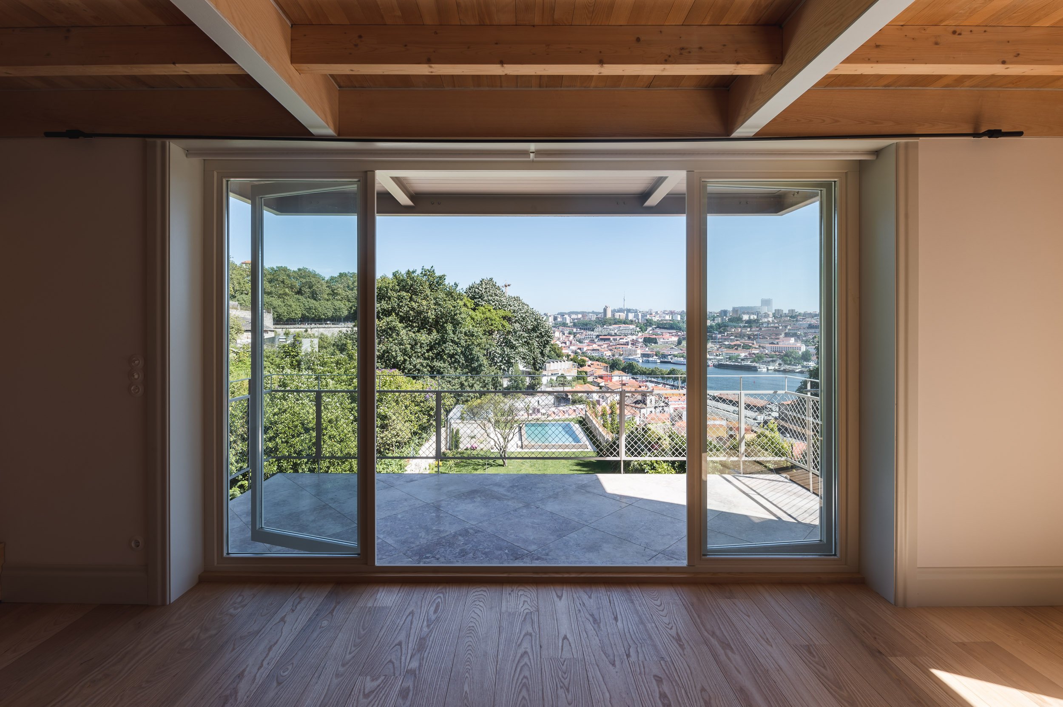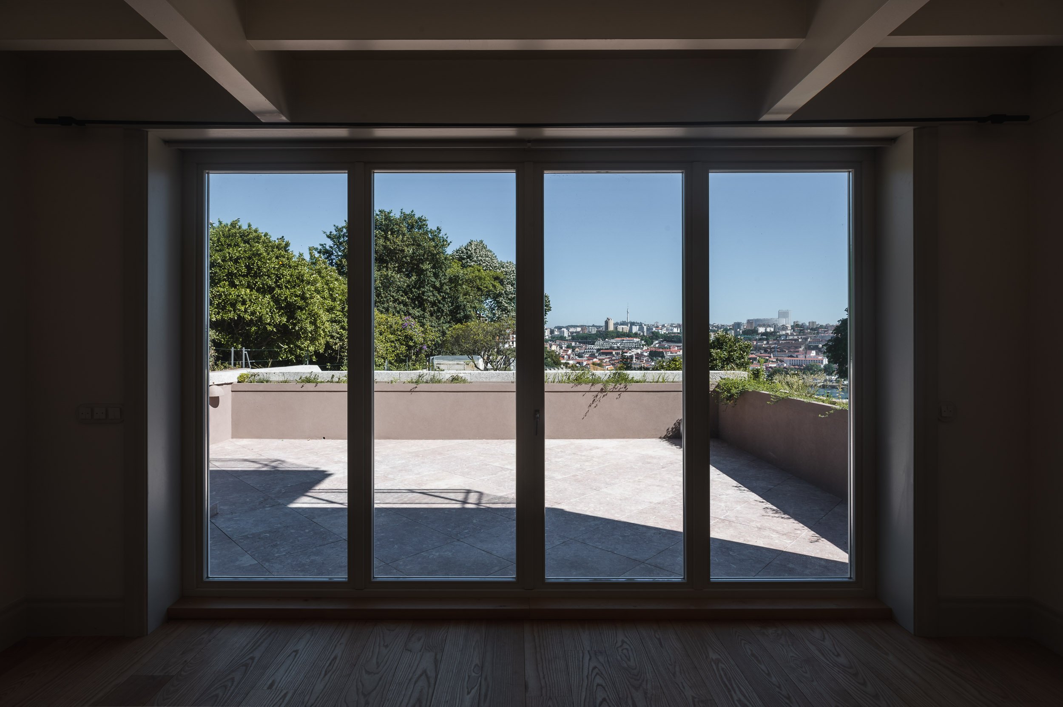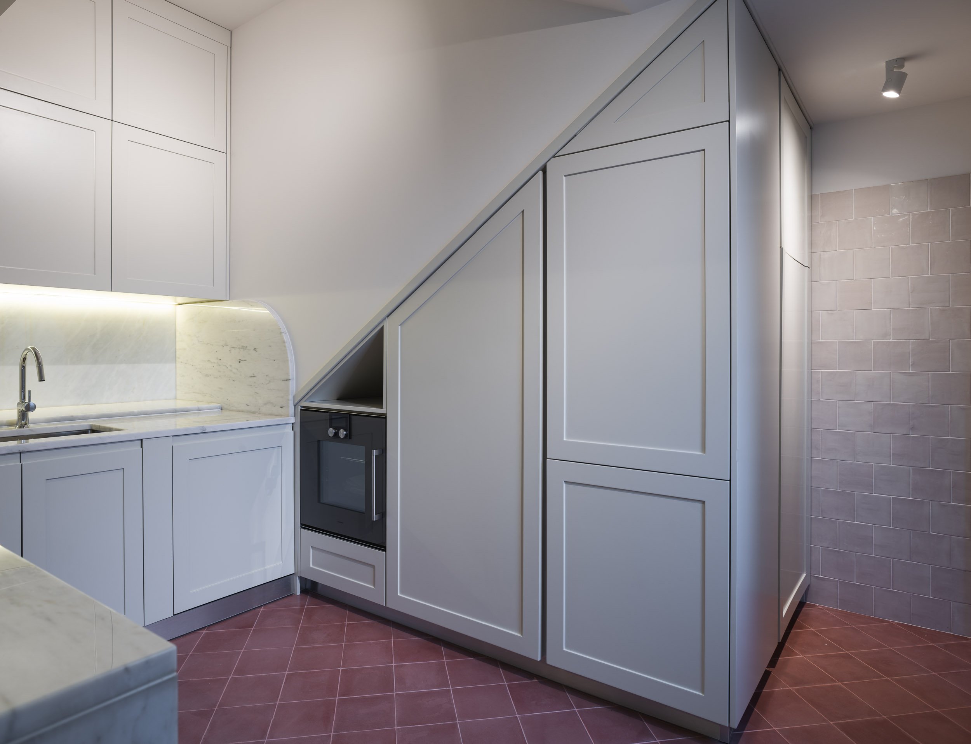
Bandeirinha 38
Arquitectura: Duarte Morais Soares
Bandeirinha 38
Localização
Porto
Arquitectura
Duarte Morais Soares
Fotografia (2022 | 2025)
João Lopes Cardoso
“The change and expansion of an 18th century house, to create generous and functional single-family apartments, reinforces the principle of the recovery of a strong and consistent residential net in the historic center, in contrast to the growing occupation of apartments of small dimensions. for tourism purposes.
Therefore it is intended to develop the new and structural construction in wood and iron, to balance the original Baroque house structure, in carved stone, combining the comfort valences of contemporary dwellings such as laundry rooms, properly fenestrated rooms, kitchens, spacious rooms and finally the garages. The dialogue between the Baroque stone house, preserved as much as possible, and the new expansion by the iron and wooden construction, establishing relations that can be experienced both by its facades and its interior compartments, with visible noble wood beams resting on the old stone walls, now interior facades of the apartments.
The plot has a generous patio characterized by the Municipal Master Plan as a green area to preserve, overlooking the Jardim das Virtudes and the Douro River, where a swimming pool equipped with a spa is located, allowing you to take advantage of an outdoor living space common to all residents.”
Fonte: Morais Soares Arquitectos







